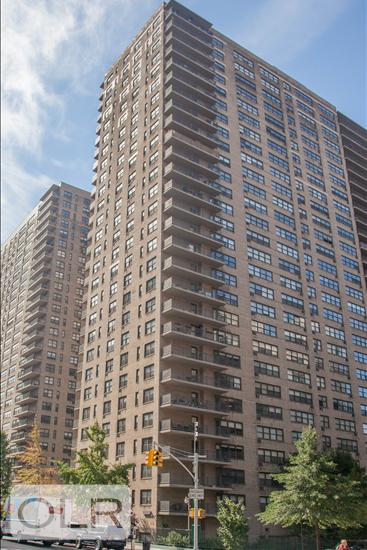
Rooms
3
Bedrooms
1
Bathrooms
1
Status
Active
Maintenance [Monthly]
$ 1,801
Financing Allowed
70%
Jason Bauer
License
Manager, Licensed Associate Real Estate Broker

Property Description
Welcome to the M-Line. The M-L features oversized south facing windows in both the living room and the bedroom. Ceiling height is a generous 9’4’’. The bedroom is just short of 200+/- square feet. The living room and dining alcove have combined square footage of almost 400+/- square feet. 7M can be configured as a 1 bedroom with a dining alcove or the dining alcove can be sectioned off as either an office or visitor’s bedroom. The generous room sizes are perfect for tasteful decorating. The new owners will receive a $10,000 credit for the purchase top of the line appliances for the kitchen. The unit has five closets. Two are walk-in.
205 West End Avenue shares a huge park-like outdoor space full of trees, picnic tables, plantings even a basketball court known as Lincoln Towers. As if that is not enough you are two blocks away from the Westside’s Promenade a public space for walking, biking and with abundant cultural distractions the promenade that extends Wall Street to the George Washington Bridge.
205 West End Avenue is the most Northern building in the Lincoln Center Complex. The building has 2 laundry rooms, a nursery/playroom, health club (fees), storage (wait list), bike room and a generous lobby entrance with 24/7 concierge service.
The building is financially conservative and efficiently run. There is a live-in Super in the building. Pied-a-Terres, subletting and pets are allowed with Board approval required.
Welcome to the M-Line. The M-L features oversized south facing windows in both the living room and the bedroom. Ceiling height is a generous 9’4’’. The bedroom is just short of 200+/- square feet. The living room and dining alcove have combined square footage of almost 400+/- square feet. 7M can be configured as a 1 bedroom with a dining alcove or the dining alcove can be sectioned off as either an office or visitor’s bedroom. The generous room sizes are perfect for tasteful decorating. The new owners will receive a $10,000 credit for the purchase top of the line appliances for the kitchen. The unit has five closets. Two are walk-in.
205 West End Avenue shares a huge park-like outdoor space full of trees, picnic tables, plantings even a basketball court known as Lincoln Towers. As if that is not enough you are two blocks away from the Westside’s Promenade a public space for walking, biking and with abundant cultural distractions the promenade that extends Wall Street to the George Washington Bridge.
205 West End Avenue is the most Northern building in the Lincoln Center Complex. The building has 2 laundry rooms, a nursery/playroom, health club (fees), storage (wait list), bike room and a generous lobby entrance with 24/7 concierge service.
The building is financially conservative and efficiently run. There is a live-in Super in the building. Pied-a-Terres, subletting and pets are allowed with Board approval required.
Listing Courtesy of Sotheby's International Realty, Inc.
Care to take a look at this property?
Apartment Features
A/C
View / Exposure
City Views
Park Views
South Exposure


Building Details [205 West End Avenue]
Ownership
Co-op
Service Level
Full Service
Access
Elevator
Pet Policy
Pets Allowed
Block/Lot
1179/7503
Building Type
High-Rise
Age
Post-War
Year Built
1959
Floors/Apts
28/526
Building Amenities
Basketball Court
Bike Room
Courtyard
Driveway
Garage
Garden
Health Club
Laundry Rooms
Party Room
Playground
Playroom
Private Storage
Valet Service
WiFi
Building Statistics
$ 1,011 APPSF
Closed Sales Data [Last 12 Months]
Mortgage Calculator in [US Dollars]

This information is not verified for authenticity or accuracy and is not guaranteed and may not reflect all real estate activity in the market.
©2025 REBNY Listing Service, Inc. All rights reserved.
Additional building data provided by On-Line Residential [OLR].
All information furnished regarding property for sale, rental or financing is from sources deemed reliable, but no warranty or representation is made as to the accuracy thereof and same is submitted subject to errors, omissions, change of price, rental or other conditions, prior sale, lease or financing or withdrawal without notice. All dimensions are approximate. For exact dimensions, you must hire your own architect or engineer.












 Fair Housing
Fair Housing