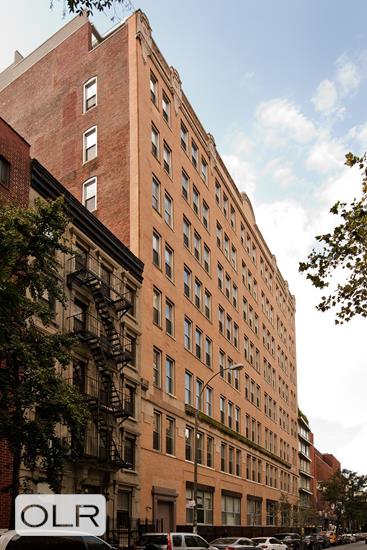
Rooms
4
Bedrooms
1
Bathrooms
1
Status
Active
Real Estate Taxes
[Monthly]
$ 968
Common Charges [Monthly]
$ 1,174
ASF/ASM
830/77
Financing Allowed
90%
Jason Bauer
License
Manager, Licensed Associate Real Estate Broker

Property Description
The first three photos are Virtually Staged
Modern 1-Bedroom + Home Office in Prime West Chelsea
This thoughtfully designed 1-bedroom condo with a flexible bonus room is located in one of West Chelsea’s most sought-after full-service buildings. With clean, modern lines and quality finishes throughout, the home offers both comfort and versatility in a prime location near the High Line, Hudson Yards, and world-class galleries and restaurants.
The spacious layout features floor-to-ceiling windows, Nordic ash hardwood floors, and a sleek open kitchen with Italian cabinetry by Schiffini, Bosch appliances, a garbage disposal, vented cooktop, and convection oven. A separate interior room works well as a home office, den, nursery, or guest space. The bathroom includes a deep soaking tub, custom teak vanity, and imported Porcelanosa tiles.
Additional highlights include in-unit washer/dryer, generous built-out closets, and lots of storage.
Residents enjoy a 24-hour doorman, a fully equipped gym, a landscaped roof deck with river views, a garden courtyard, a screening room, and a stylish residents’ lounge. Convenient to the C/E trains, Chelsea Piers, and the best of Manhattan’s west side.
The first three photos are Virtually Staged
Modern 1-Bedroom + Home Office in Prime West Chelsea
This thoughtfully designed 1-bedroom condo with a flexible bonus room is located in one of West Chelsea’s most sought-after full-service buildings. With clean, modern lines and quality finishes throughout, the home offers both comfort and versatility in a prime location near the High Line, Hudson Yards, and world-class galleries and restaurants.
The spacious layout features floor-to-ceiling windows, Nordic ash hardwood floors, and a sleek open kitchen with Italian cabinetry by Schiffini, Bosch appliances, a garbage disposal, vented cooktop, and convection oven. A separate interior room works well as a home office, den, nursery, or guest space. The bathroom includes a deep soaking tub, custom teak vanity, and imported Porcelanosa tiles.
Additional highlights include in-unit washer/dryer, generous built-out closets, and lots of storage.
Residents enjoy a 24-hour doorman, a fully equipped gym, a landscaped roof deck with river views, a garden courtyard, a screening room, and a stylish residents’ lounge. Convenient to the C/E trains, Chelsea Piers, and the best of Manhattan’s west side.
Listing Courtesy of Compass
Care to take a look at this property?
Apartment Features
A/C
Washer / Dryer
Washer / Dryer Hookups


Building Details [420 West 25th Street]
Ownership
Condo
Service Level
Full-Time Doorman
Access
Elevator
Pet Policy
Pets Allowed
Block/Lot
722/51
Building Type
Loft
Age
Pre-War
Year Built
1912
Floors/Apts
9/79
Building Amenities
Business Center
Cinema Room
Courtyard
Fitness Facility
Garage
Garden
Laundry Rooms
Private Storage
Roof Deck
WiFi
Building Statistics
$ 1,390 APPSF
Closed Sales Data [Last 12 Months]
Mortgage Calculator in [US Dollars]

This information is not verified for authenticity or accuracy and is not guaranteed and may not reflect all real estate activity in the market.
©2025 REBNY Listing Service, Inc. All rights reserved.
Additional building data provided by On-Line Residential [OLR].
All information furnished regarding property for sale, rental or financing is from sources deemed reliable, but no warranty or representation is made as to the accuracy thereof and same is submitted subject to errors, omissions, change of price, rental or other conditions, prior sale, lease or financing or withdrawal without notice. All dimensions are approximate. For exact dimensions, you must hire your own architect or engineer.





















 Fair Housing
Fair Housing