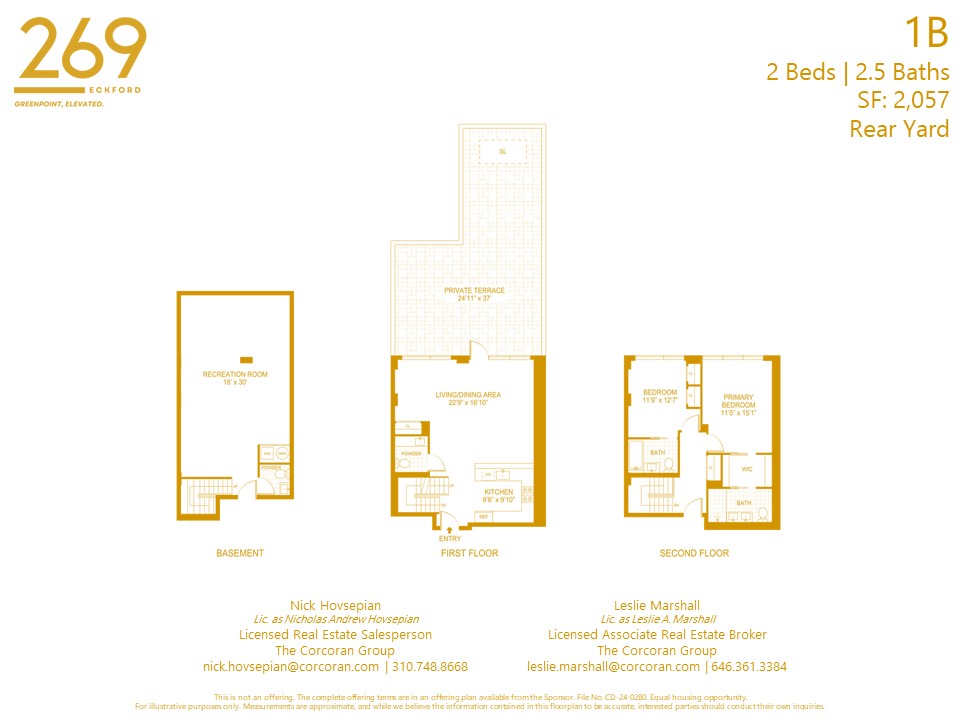
Rooms
5
Bedrooms
2
Bathrooms
2.5
Status
Active
Real Estate Taxes
[Monthly]
$ 1,256
Common Charges [Monthly]
$ 593
Jason Bauer
License
Manager, Licensed Associate Real Estate Broker

Property Description
Meet 269 Eckford Street, a brand-new boutique elevator condominium located in the heart of Greenpoint. This striking 5-unit elevator building offers sunny two and three-bedroom homes with remarkable designer finishes and thoughtful floor plans - all featuring private outdoor spaces.
Flooded with sunlight through oversized windows, each residence boasts 7-inch-wide plank white oak flooring, solid core doors, and luxurious polished nickel hardware throughout. Chef's kitchens are finished with custom cabinetry in soft neutral tones, elegant marble countertops and backsplashes, designer lighting, and best-in-class Bosch appliances, including induction cooktops.
Primary baths feature marble-wrapped showers, radiant heated flooring, custom floating vanities with ample storage, large medicine cabinets, and wall-mounted toilets. The secondary baths each have soaking tubs, marble flooring, and large floating vanities topped with marble.
Additional features include energy-efficient heating and cooling, in-unit washer/dryers, and custom-outfitted closets in every home.
All of this is just blocks from the G at Greenpoint Avenue, and moments away from some of Greenpoint's best spots including ACRE, Sunshine Laundromat, Peter Pan Donut & Pastry Shop, Oxomoco, Keg & Lantern Brewing Co., La Gamin, The Greenpoint Library, and more - making this the perfect location for both work and play.
This is not an offering. The complete offering terms are in an offering plan available from the Sponsor. File No. CD-24-0280. Equal housing opportunity. Images are artist renderings.
Flooded with sunlight through oversized windows, each residence boasts 7-inch-wide plank white oak flooring, solid core doors, and luxurious polished nickel hardware throughout. Chef's kitchens are finished with custom cabinetry in soft neutral tones, elegant marble countertops and backsplashes, designer lighting, and best-in-class Bosch appliances, including induction cooktops.
Primary baths feature marble-wrapped showers, radiant heated flooring, custom floating vanities with ample storage, large medicine cabinets, and wall-mounted toilets. The secondary baths each have soaking tubs, marble flooring, and large floating vanities topped with marble.
Additional features include energy-efficient heating and cooling, in-unit washer/dryers, and custom-outfitted closets in every home.
All of this is just blocks from the G at Greenpoint Avenue, and moments away from some of Greenpoint's best spots including ACRE, Sunshine Laundromat, Peter Pan Donut & Pastry Shop, Oxomoco, Keg & Lantern Brewing Co., La Gamin, The Greenpoint Library, and more - making this the perfect location for both work and play.
This is not an offering. The complete offering terms are in an offering plan available from the Sponsor. File No. CD-24-0280. Equal housing opportunity. Images are artist renderings.
Meet 269 Eckford Street, a brand-new boutique elevator condominium located in the heart of Greenpoint. This striking 5-unit elevator building offers sunny two and three-bedroom homes with remarkable designer finishes and thoughtful floor plans - all featuring private outdoor spaces.
Flooded with sunlight through oversized windows, each residence boasts 7-inch-wide plank white oak flooring, solid core doors, and luxurious polished nickel hardware throughout. Chef's kitchens are finished with custom cabinetry in soft neutral tones, elegant marble countertops and backsplashes, designer lighting, and best-in-class Bosch appliances, including induction cooktops.
Primary baths feature marble-wrapped showers, radiant heated flooring, custom floating vanities with ample storage, large medicine cabinets, and wall-mounted toilets. The secondary baths each have soaking tubs, marble flooring, and large floating vanities topped with marble.
Additional features include energy-efficient heating and cooling, in-unit washer/dryers, and custom-outfitted closets in every home.
All of this is just blocks from the G at Greenpoint Avenue, and moments away from some of Greenpoint's best spots including ACRE, Sunshine Laundromat, Peter Pan Donut & Pastry Shop, Oxomoco, Keg & Lantern Brewing Co., La Gamin, The Greenpoint Library, and more - making this the perfect location for both work and play.
This is not an offering. The complete offering terms are in an offering plan available from the Sponsor. File No. CD-24-0280. Equal housing opportunity. Images are artist renderings.
Flooded with sunlight through oversized windows, each residence boasts 7-inch-wide plank white oak flooring, solid core doors, and luxurious polished nickel hardware throughout. Chef's kitchens are finished with custom cabinetry in soft neutral tones, elegant marble countertops and backsplashes, designer lighting, and best-in-class Bosch appliances, including induction cooktops.
Primary baths feature marble-wrapped showers, radiant heated flooring, custom floating vanities with ample storage, large medicine cabinets, and wall-mounted toilets. The secondary baths each have soaking tubs, marble flooring, and large floating vanities topped with marble.
Additional features include energy-efficient heating and cooling, in-unit washer/dryers, and custom-outfitted closets in every home.
All of this is just blocks from the G at Greenpoint Avenue, and moments away from some of Greenpoint's best spots including ACRE, Sunshine Laundromat, Peter Pan Donut & Pastry Shop, Oxomoco, Keg & Lantern Brewing Co., La Gamin, The Greenpoint Library, and more - making this the perfect location for both work and play.
This is not an offering. The complete offering terms are in an offering plan available from the Sponsor. File No. CD-24-0280. Equal housing opportunity. Images are artist renderings.
Listing Courtesy of Corcoran Group
Care to take a look at this property?
Apartment Features
A/C
Washer / Dryer


Building Details [269 Eckford Street]
Ownership
Mixed Use
Service Level
None
Access
Walk-up
Block/Lot
2598/17
Building Type
Townhouse
Age
Pre-War
Year Built
1931
Floors/Apts
2/2
Mortgage Calculator in [US Dollars]

This information is not verified for authenticity or accuracy and is not guaranteed and may not reflect all real estate activity in the market.
©2025 REBNY Listing Service, Inc. All rights reserved.
Additional building data provided by On-Line Residential [OLR].
All information furnished regarding property for sale, rental or financing is from sources deemed reliable, but no warranty or representation is made as to the accuracy thereof and same is submitted subject to errors, omissions, change of price, rental or other conditions, prior sale, lease or financing or withdrawal without notice. All dimensions are approximate. For exact dimensions, you must hire your own architect or engineer.









 Fair Housing
Fair Housing