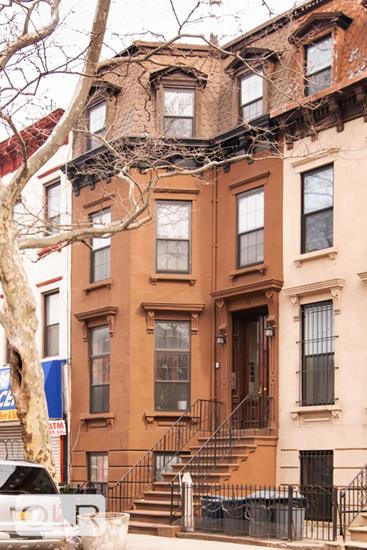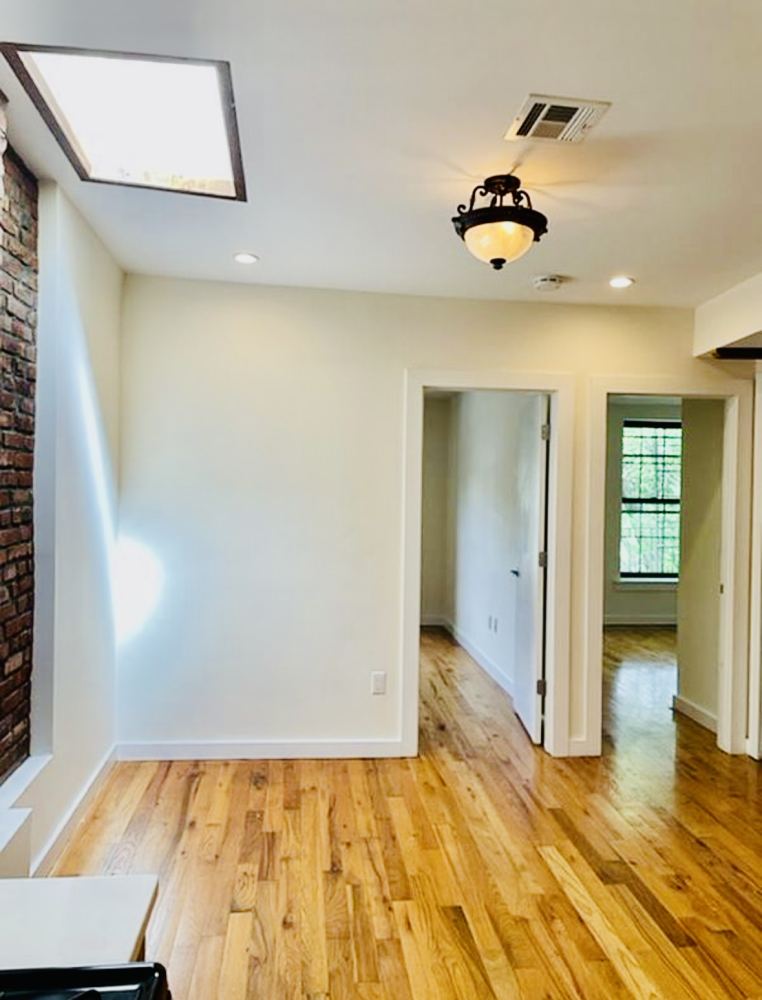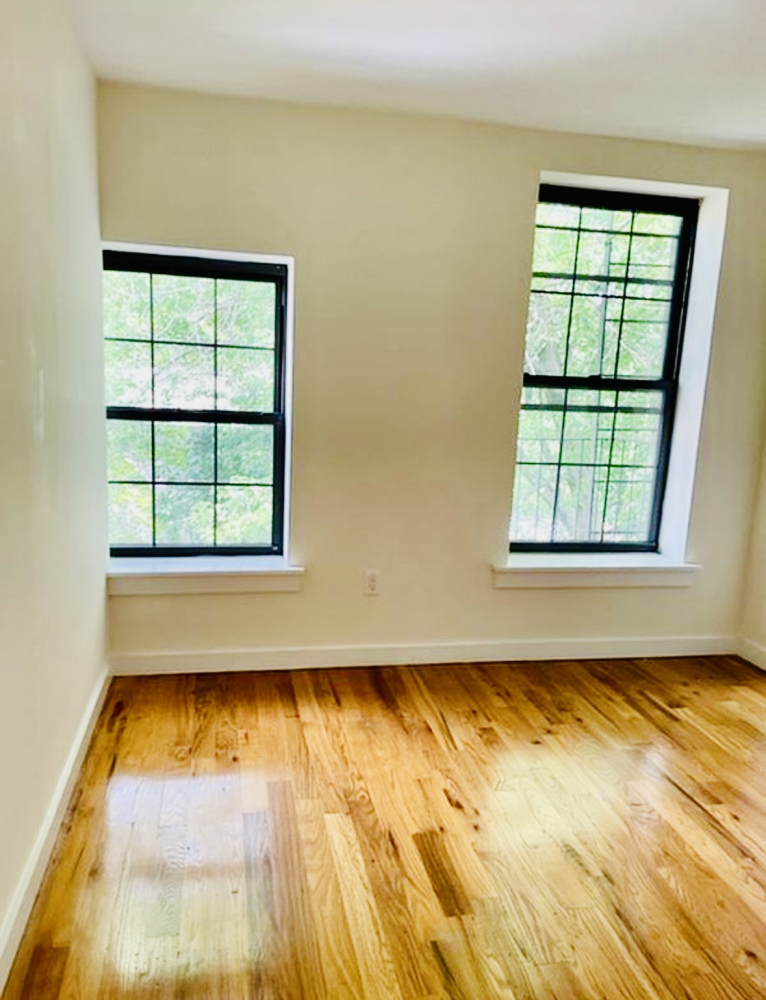
Jason Bauer
Manager, Licensed Associate Real Estate Broker

Property Description
Beautiful bright and airy 3 bedroom plus office/2 bathroom apartment- 4th floor Walk-up in a Brownstone. There are 3 bedrooms and 2 full bathrooms. Additional room that could be office space or a 4th bedroom.
Surrounded by Parks, Great Shopping on Tompkins ave & Public Transportation Near
Apartment Features: 3 Bedrooms/2 Full Baths Additional space can be utilize as a Office/Den
-Sunlight throughout the entire apartment
-Washer/dryer in UNIT Central air/Heating Exposed brick walls and hardwood floors
-Open concept kitchen/living room
Building & Neighborhood Features:
-Pristine Brownstone Building Cats only allowed
-Tenant pays their own utilities such as electric & gas
-Short distance from the G, A & C train lines and plenty of restaurants
Beautiful bright and airy 3 bedroom plus office/2 bathroom apartment- 4th floor Walk-up in a Brownstone. There are 3 bedrooms and 2 full bathrooms. Additional room that could be office space or a 4th bedroom.
Surrounded by Parks, Great Shopping on Tompkins ave & Public Transportation Near
Apartment Features: 3 Bedrooms/2 Full Baths Additional space can be utilize as a Office/Den
-Sunlight throughout the entire apartment
-Washer/dryer in UNIT Central air/Heating Exposed brick walls and hardwood floors
-Open concept kitchen/living room
Building & Neighborhood Features:
-Pristine Brownstone Building Cats only allowed
-Tenant pays their own utilities such as electric & gas
-Short distance from the G, A & C train lines and plenty of restaurants
Care to take a look at this property?
Apartment Features


Building Details [815 Marcy Avenue]
Building Amenities















 Fair Housing
Fair Housing