
Ownership
Multi-Family
Lot Size
25'x100'
Floors/Apts
3/3
Status
Active
Real Estate Taxes
[Per Annum]
$ 7,788
Building Type
Townhouse
Building Size
22'x45'
Year Built
1875
ASF/ASM
4,000/372
Jason Bauer
License
Manager, Licensed Associate Real Estate Broker

Property Description
Stylishly Renovated Townhouse with Garage
Tucked behind a beautifully restored facade on a quiet, tree-lined block, 185 12th Street is a masterclass in thoughtful renovation and timeless design. Grand in scale and built in 1875, this 22 foot wide, almost 4,000 square foot truly unique townhouse with a private garage has been meticulously renovated to honor its architectural features while incorporating modern comforts.
Currently used as a 2 family home and full of original details, the owner's triplex is made up of 4 bedrooms and 2.5 bathrooms. Venture up the stoop with its original 150 year old iron railings and enter the Parlor level Living and Dining Rooms with 11 ft ceilings, beautifully restored floors, original moldings, elegant marble fireplaces and a convenient powder room. The thoughtfully designed modern kitchen is outfitted with high-end appliances, custom cabinetry, and provides access to the exterior stairs leading down to the lush garden.
Up the elegant staircase, on the 2nd floor you'll find 2 large bedrooms, a dressing room, an office and a fully renovated bathroom featuring a free standing clawfoot bathtub. The 3rd and top floor is used as a primary suite,complete with a dressing room with tailor made cabinetry, a sitting room, a second office and another full bathroom with custom tile and millwork. The bedroom windows provide expansive views of downtown Brooklyn while the roof offers spectacular unobstructed panoramic views of Manhattan and the NY Harbor.
On the garden level, a separate entrance leads to a fully renovated one bedroom apartment featuring a custom designed kitchen and expansive living space, offering flexibility for either a guest suite or substantial rental income.
The cellar level has been completely transformed with waterproofing, polished concrete floors, repointed stone foundation walls, and steel I-beams for long-term structural integrity. It is dry, with a full height ceiling, and it accommodates a laundry area, plenty of room for storage and a gym area.
A rare, PRIVATE GARAGE which is currently being used as an artist studio has electric garage doors. And a newly paved shared driveway with a gate means you'll never look for parking again! The front and rear gardens are beautifully landscaped with native plantings and an irrigation system. The large rear yard is an urban oasis with plenty of space for entertaining, a cedar fence, an arbor and a 90 year old grape vine.
Located on the edge of Park Slope and the border of Carroll Gardens, 185 12th Street gives you convenient access to the best of Brooklyn. Enjoy local culinary favorites like Winner, Olivier Bistro, Pasta Louise; Four & Twenty Blackbirds, Claro, Table 87 and Frankies 457, all nearby. Head to the nearby farmer's market & fields at the Old Stone House and Carroll St, the recently renovated Ennis Playground down the block and enjoy all Prospect Park has to offer, just up the hill. Enjoy the art galleries booming in Gowanus and Red Hook and at the same time have the ease of grocery stores, pharmacies and local shopping of Park Slope just a block away. The F, G, and R trains are only 2 blocks away, making commuting effortless.
Tucked behind a beautifully restored facade on a quiet, tree-lined block, 185 12th Street is a masterclass in thoughtful renovation and timeless design. Grand in scale and built in 1875, this 22 foot wide, almost 4,000 square foot truly unique townhouse with a private garage has been meticulously renovated to honor its architectural features while incorporating modern comforts.
Currently used as a 2 family home and full of original details, the owner's triplex is made up of 4 bedrooms and 2.5 bathrooms. Venture up the stoop with its original 150 year old iron railings and enter the Parlor level Living and Dining Rooms with 11 ft ceilings, beautifully restored floors, original moldings, elegant marble fireplaces and a convenient powder room. The thoughtfully designed modern kitchen is outfitted with high-end appliances, custom cabinetry, and provides access to the exterior stairs leading down to the lush garden.
Up the elegant staircase, on the 2nd floor you'll find 2 large bedrooms, a dressing room, an office and a fully renovated bathroom featuring a free standing clawfoot bathtub. The 3rd and top floor is used as a primary suite,complete with a dressing room with tailor made cabinetry, a sitting room, a second office and another full bathroom with custom tile and millwork. The bedroom windows provide expansive views of downtown Brooklyn while the roof offers spectacular unobstructed panoramic views of Manhattan and the NY Harbor.
On the garden level, a separate entrance leads to a fully renovated one bedroom apartment featuring a custom designed kitchen and expansive living space, offering flexibility for either a guest suite or substantial rental income.
The cellar level has been completely transformed with waterproofing, polished concrete floors, repointed stone foundation walls, and steel I-beams for long-term structural integrity. It is dry, with a full height ceiling, and it accommodates a laundry area, plenty of room for storage and a gym area.
A rare, PRIVATE GARAGE which is currently being used as an artist studio has electric garage doors. And a newly paved shared driveway with a gate means you'll never look for parking again! The front and rear gardens are beautifully landscaped with native plantings and an irrigation system. The large rear yard is an urban oasis with plenty of space for entertaining, a cedar fence, an arbor and a 90 year old grape vine.
Located on the edge of Park Slope and the border of Carroll Gardens, 185 12th Street gives you convenient access to the best of Brooklyn. Enjoy local culinary favorites like Winner, Olivier Bistro, Pasta Louise; Four & Twenty Blackbirds, Claro, Table 87 and Frankies 457, all nearby. Head to the nearby farmer's market & fields at the Old Stone House and Carroll St, the recently renovated Ennis Playground down the block and enjoy all Prospect Park has to offer, just up the hill. Enjoy the art galleries booming in Gowanus and Red Hook and at the same time have the ease of grocery stores, pharmacies and local shopping of Park Slope just a block away. The F, G, and R trains are only 2 blocks away, making commuting effortless.
Stylishly Renovated Townhouse with Garage
Tucked behind a beautifully restored facade on a quiet, tree-lined block, 185 12th Street is a masterclass in thoughtful renovation and timeless design. Grand in scale and built in 1875, this 22 foot wide, almost 4,000 square foot truly unique townhouse with a private garage has been meticulously renovated to honor its architectural features while incorporating modern comforts.
Currently used as a 2 family home and full of original details, the owner's triplex is made up of 4 bedrooms and 2.5 bathrooms. Venture up the stoop with its original 150 year old iron railings and enter the Parlor level Living and Dining Rooms with 11 ft ceilings, beautifully restored floors, original moldings, elegant marble fireplaces and a convenient powder room. The thoughtfully designed modern kitchen is outfitted with high-end appliances, custom cabinetry, and provides access to the exterior stairs leading down to the lush garden.
Up the elegant staircase, on the 2nd floor you'll find 2 large bedrooms, a dressing room, an office and a fully renovated bathroom featuring a free standing clawfoot bathtub. The 3rd and top floor is used as a primary suite,complete with a dressing room with tailor made cabinetry, a sitting room, a second office and another full bathroom with custom tile and millwork. The bedroom windows provide expansive views of downtown Brooklyn while the roof offers spectacular unobstructed panoramic views of Manhattan and the NY Harbor.
On the garden level, a separate entrance leads to a fully renovated one bedroom apartment featuring a custom designed kitchen and expansive living space, offering flexibility for either a guest suite or substantial rental income.
The cellar level has been completely transformed with waterproofing, polished concrete floors, repointed stone foundation walls, and steel I-beams for long-term structural integrity. It is dry, with a full height ceiling, and it accommodates a laundry area, plenty of room for storage and a gym area.
A rare, PRIVATE GARAGE which is currently being used as an artist studio has electric garage doors. And a newly paved shared driveway with a gate means you'll never look for parking again! The front and rear gardens are beautifully landscaped with native plantings and an irrigation system. The large rear yard is an urban oasis with plenty of space for entertaining, a cedar fence, an arbor and a 90 year old grape vine.
Located on the edge of Park Slope and the border of Carroll Gardens, 185 12th Street gives you convenient access to the best of Brooklyn. Enjoy local culinary favorites like Winner, Olivier Bistro, Pasta Louise; Four & Twenty Blackbirds, Claro, Table 87 and Frankies 457, all nearby. Head to the nearby farmer's market & fields at the Old Stone House and Carroll St, the recently renovated Ennis Playground down the block and enjoy all Prospect Park has to offer, just up the hill. Enjoy the art galleries booming in Gowanus and Red Hook and at the same time have the ease of grocery stores, pharmacies and local shopping of Park Slope just a block away. The F, G, and R trains are only 2 blocks away, making commuting effortless.
Tucked behind a beautifully restored facade on a quiet, tree-lined block, 185 12th Street is a masterclass in thoughtful renovation and timeless design. Grand in scale and built in 1875, this 22 foot wide, almost 4,000 square foot truly unique townhouse with a private garage has been meticulously renovated to honor its architectural features while incorporating modern comforts.
Currently used as a 2 family home and full of original details, the owner's triplex is made up of 4 bedrooms and 2.5 bathrooms. Venture up the stoop with its original 150 year old iron railings and enter the Parlor level Living and Dining Rooms with 11 ft ceilings, beautifully restored floors, original moldings, elegant marble fireplaces and a convenient powder room. The thoughtfully designed modern kitchen is outfitted with high-end appliances, custom cabinetry, and provides access to the exterior stairs leading down to the lush garden.
Up the elegant staircase, on the 2nd floor you'll find 2 large bedrooms, a dressing room, an office and a fully renovated bathroom featuring a free standing clawfoot bathtub. The 3rd and top floor is used as a primary suite,complete with a dressing room with tailor made cabinetry, a sitting room, a second office and another full bathroom with custom tile and millwork. The bedroom windows provide expansive views of downtown Brooklyn while the roof offers spectacular unobstructed panoramic views of Manhattan and the NY Harbor.
On the garden level, a separate entrance leads to a fully renovated one bedroom apartment featuring a custom designed kitchen and expansive living space, offering flexibility for either a guest suite or substantial rental income.
The cellar level has been completely transformed with waterproofing, polished concrete floors, repointed stone foundation walls, and steel I-beams for long-term structural integrity. It is dry, with a full height ceiling, and it accommodates a laundry area, plenty of room for storage and a gym area.
A rare, PRIVATE GARAGE which is currently being used as an artist studio has electric garage doors. And a newly paved shared driveway with a gate means you'll never look for parking again! The front and rear gardens are beautifully landscaped with native plantings and an irrigation system. The large rear yard is an urban oasis with plenty of space for entertaining, a cedar fence, an arbor and a 90 year old grape vine.
Located on the edge of Park Slope and the border of Carroll Gardens, 185 12th Street gives you convenient access to the best of Brooklyn. Enjoy local culinary favorites like Winner, Olivier Bistro, Pasta Louise; Four & Twenty Blackbirds, Claro, Table 87 and Frankies 457, all nearby. Head to the nearby farmer's market & fields at the Old Stone House and Carroll St, the recently renovated Ennis Playground down the block and enjoy all Prospect Park has to offer, just up the hill. Enjoy the art galleries booming in Gowanus and Red Hook and at the same time have the ease of grocery stores, pharmacies and local shopping of Park Slope just a block away. The F, G, and R trains are only 2 blocks away, making commuting effortless.
Listing Courtesy of Brown Harris Stevens Residential Sales LLC
Care to take a look at this property?
Apartment Features
A/C

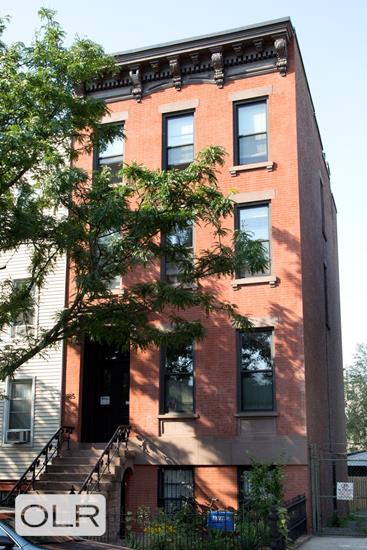
Building Details [185 12th Street]
Ownership
Multi-Family
Service Level
None
Access
Walk-up
Block/Lot
1021/66
Building Size
22'x45'
Zoning
R6B
Building Type
Townhouse
Year Built
1875
Floors/Apts
3/3
Lot Size
25'x100'
Building Amenities
Driveway
Garage
Garden
Mortgage Calculator in [US Dollars]

This information is not verified for authenticity or accuracy and is not guaranteed and may not reflect all real estate activity in the market.
©2025 REBNY Listing Service, Inc. All rights reserved.
Additional building data provided by On-Line Residential [OLR].
All information furnished regarding property for sale, rental or financing is from sources deemed reliable, but no warranty or representation is made as to the accuracy thereof and same is submitted subject to errors, omissions, change of price, rental or other conditions, prior sale, lease or financing or withdrawal without notice. All dimensions are approximate. For exact dimensions, you must hire your own architect or engineer.
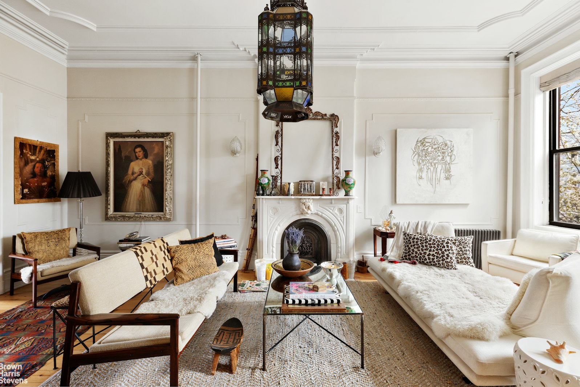
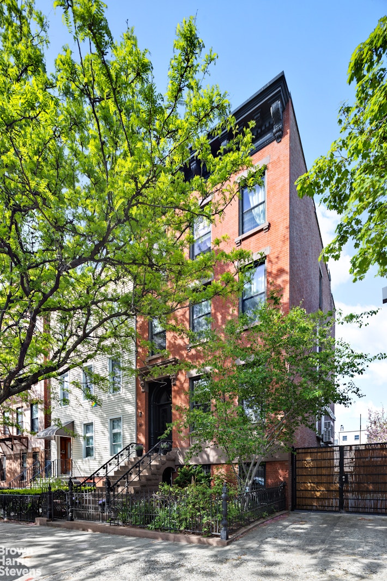
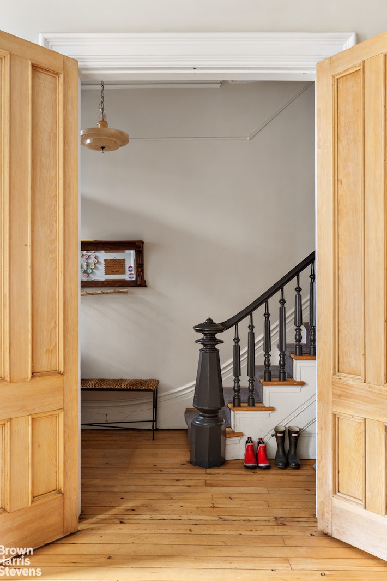
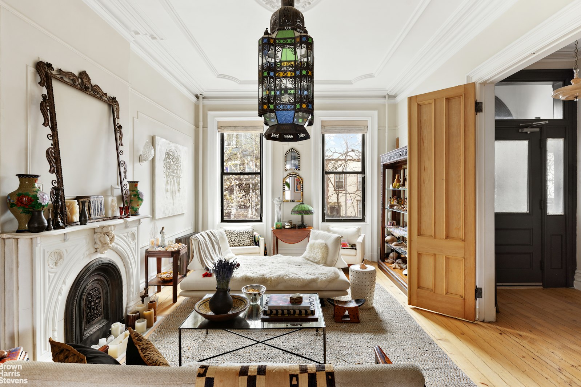
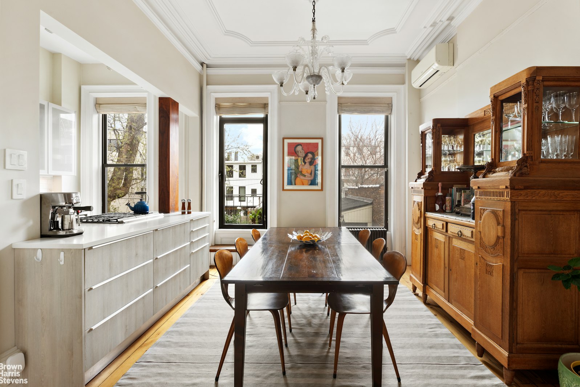
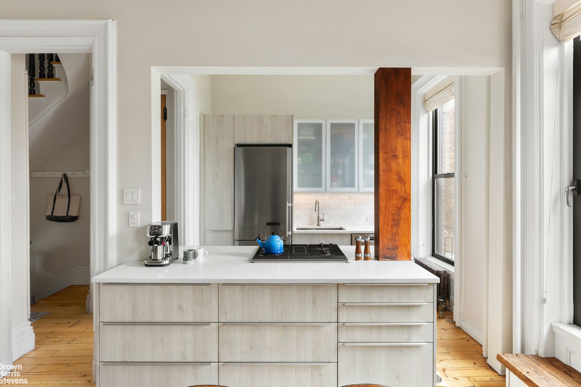
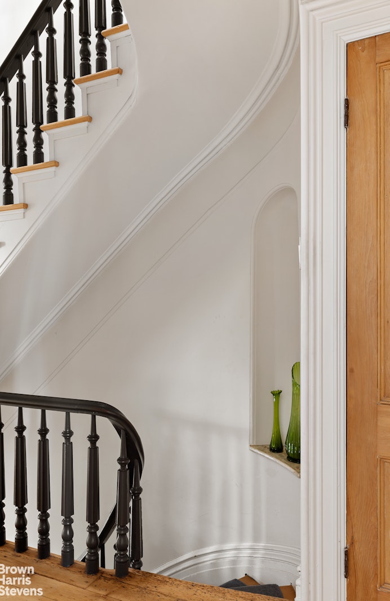
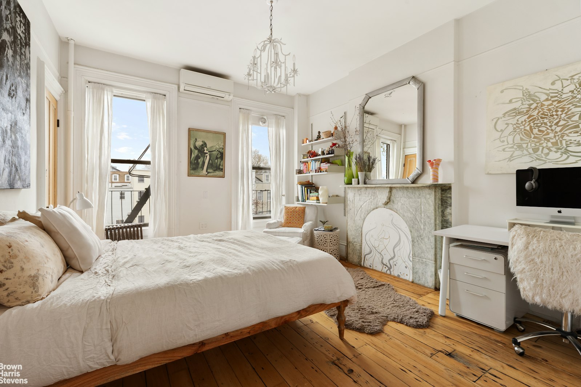
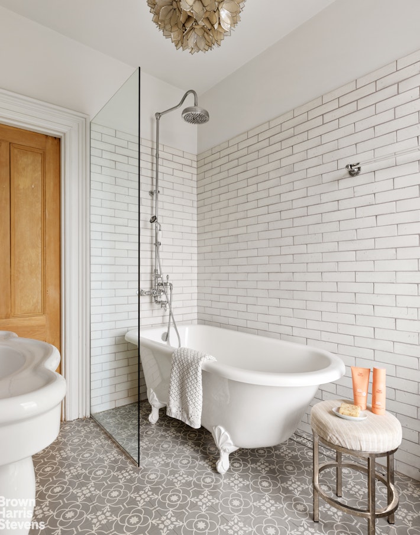
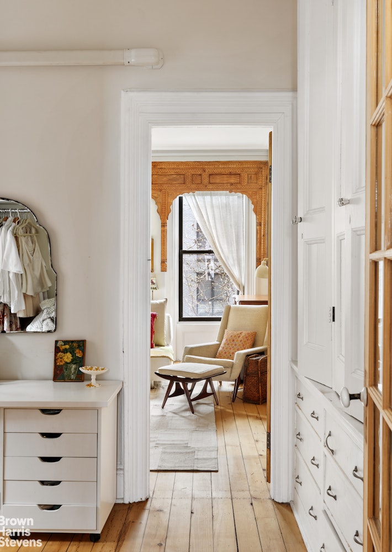
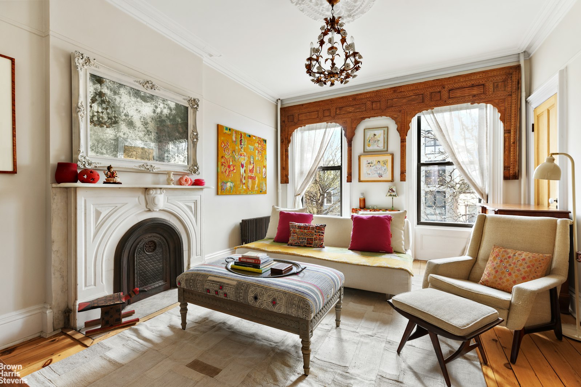
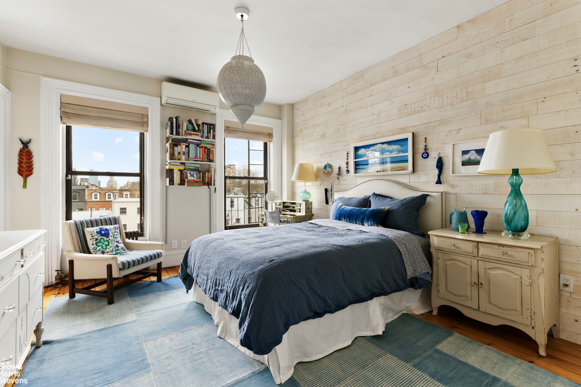
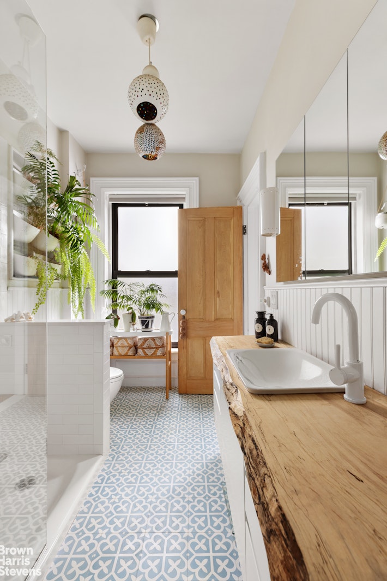
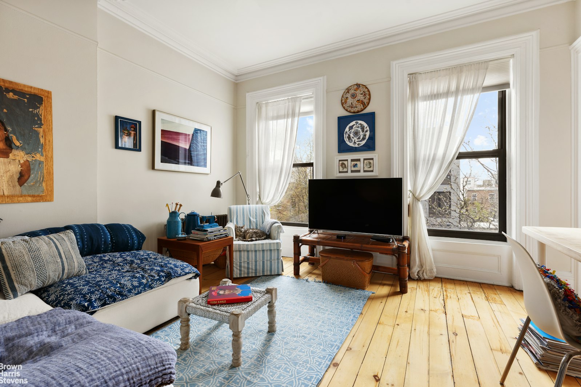
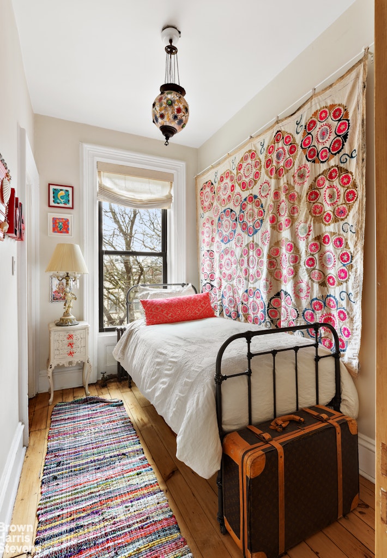
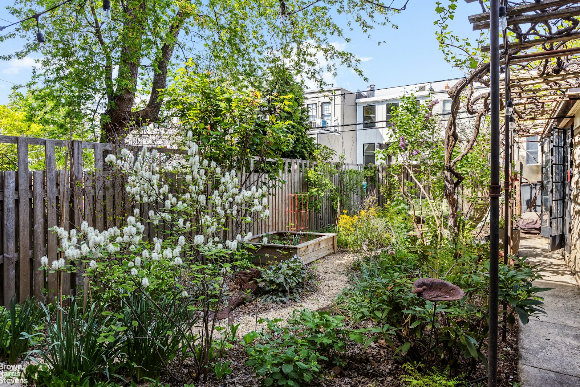
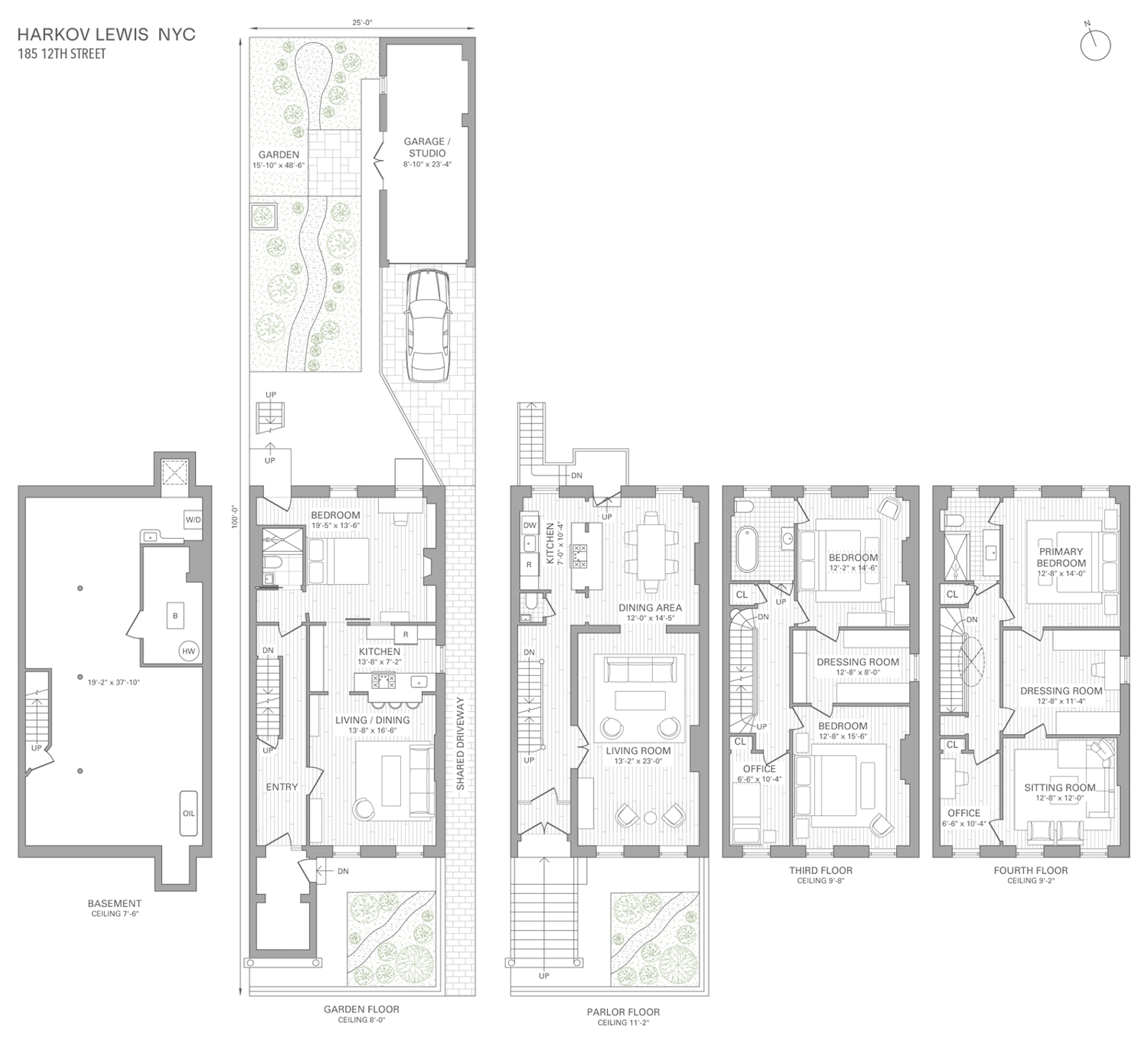




 Fair Housing
Fair Housing